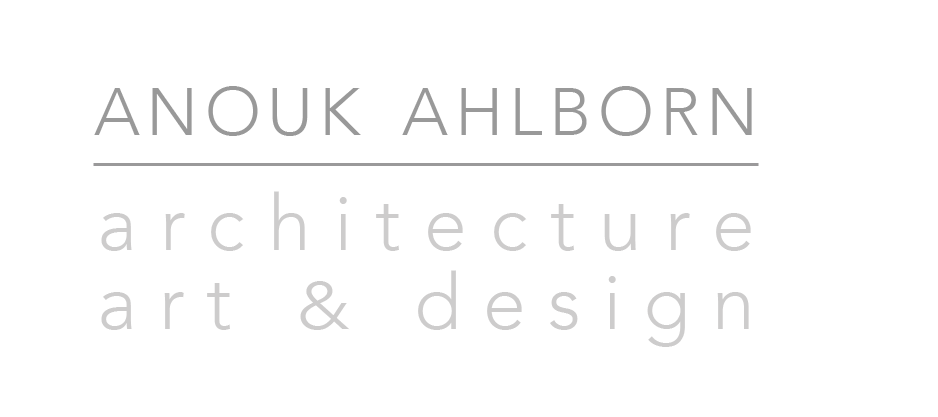| TABLE OF CONTENTS |
|
|
|
|
|
|
| ERASED CITY | Revealing the lost River Walbrook in the Square | Mile |
|
|
|
|
| PART I | THE URBAN VOID | site analysis |
| PART II | THE THREE DIMENSIONAL VOID | architectural precedents |
| PART III | THE TWO DIMENSIONAL VOID | pictorial analysis |
| PART IV | DESIGN STRATEGY | design strategy |
| PART V | DESIGN DEVELOPMENT | design proposals |
This chapter titled 'DESIGN STRATEGY' shows the design strategy on site.
The urban design strategy follows a concept of erasure developed from the precedent pictorial analysis titled 'Erased Michelangelo'.
The project is realised on the site around Walbrook Wharf adjacent to Cannon Street station in larger context of the City of London (Square Mile).
