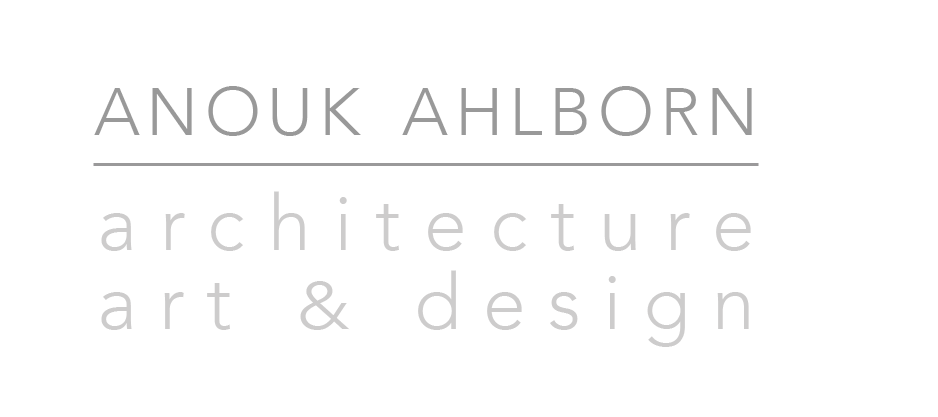|
project title:
|
Stepping Stone
|
|
project subtitle:
|
an outdoor platform for a disused elementary school for locals, visitors and cyclists
|
|
project description:
|
Summer School Workshop in Architecture
|
|
author:
|
Anouk Ahlborn, Fumiyo Yada, Daria Gavilova, Theclalin Cheung, Reishin Watabe
|
|
course:
|
AA Visiting School 2014: Koshirakura Landscape Workshop + Tokyo
|
|
collaboration:
|
Maeda Architects
|
|
brief:
|
Landscape Project and The City After-Image, Thomassons
|
|
programme head:
|
Shin Egashira
|
|
place/year:
|
Japan, Niigata: Koshirakura Village, 2014.
|
|
format:
|
phyisical model, 1 to 1 installation, on-site construction
|
|
material:
|
Japanese red cedar, in situ concrete formwork, local stone and pebbles, Japanese Persimmon dyed wood , water
|
|
content:
|
site measurement, landscape study, site and architecture model, furniture study,
|
|
content:
|
working drawings, platform formwork design, ground leveling, on-site construction
|
|
process:
|
assembly, engawa platform, excavation, reinforcement, memory capsule
|
|
acknowledgement:
|
with special thanks to Shin and Carolina and the team members!
|
|
|
|
(click here to visit the BLOG for more photographs)
|
